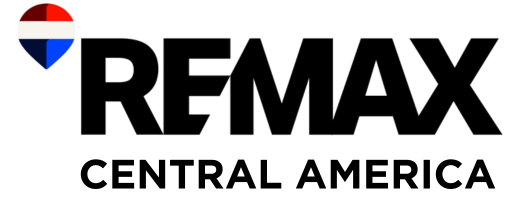









Modern building with avant-garde design, high-quality finishes, and a prime location on Las Américas Avenue. 58.69 m² apartment with functional and well-lit spaces: Bedrooms: 3 Bathrooms: 2 Parking: 2 Living/dining room Kitchen Laundry area Guest bathroom Balcony Master bedroom with walk-in closet SERVICES: Electricity, Water, Security. AMENITIES: Guard room with bathroom. Gym Social area Pool Sky Lounge Chef's kitchen Pet-friendly Daycare Coworking ESTIMATED DELIVERY: March 2027

Office in the Fashion District — The space your company deserves Located in a strategic area, this office combines functionality, style, and comfort for your team. It features bright spaces, a balcony with exterior views, and an ideal layout to boost productivity. 93 m² of construction 3 rooms 1 parking space (Additional parking price US$125 each) Maintenance: US$700.00 Includes: security, water, garbage collection, and cleaning of green areas. Utilities: Electricity | Private well Building features: Visitor parking Elevator 24-hour security Close to shopping centers and restaurants A modern and functional space where your business can grow in style.

Modern 78.3 m² apartment with well-distributed spaces and bright rooms. It features a living-dining room with access to the balcony, ideal for enjoying a pleasant view, a guest bathroom, a fully equipped kitchen with cabinets and a breakfast bar, a laundry area, and a pergola. • 2 Bedrooms • 3 Full Bathrooms • 2 Parking Spaces EQUIPMENT: Washer and dryer tower. Small sink. Stove. Refrigerator. Lights. Water heater. MAINTENANCE: US$ 300 / Monthly Includes: Security, Water, Trash removal, and landscaping. (Electricity services are paid separately). FEATURES: Garbage disposal. Security guard. Gym. Social area. Children's playground. Swimming pool. Wheelchair accessible. SERVICES: Electricity. Municipal water. Private well. Sewage disposal. Security guard. SPECIFICATIONS: Block construction. MDF doors. Laminate wood flooring. AMENITIES: Miranda Club. Movie theater. Heated pool with sundeck. Gym. Children's play area. Terrace with barbecue grill. Entertainment lounge. Business lounge.

Beautiful apartment just a few meters from El Frutal Shopping Center, Villa Nueva. 72 m² of construction 3 bedrooms 2 bathrooms 1 parking space Apartment with a guest bathroom, living-dining room, kitchen with cabinets, breakfast nook, laundry area, balcony, walk-in closet in the master bedroom, closet in the secondary bedrooms. EQUIPMENT: Washer, dryer, stove, refrigerator, curtains, water heater. MAINTENANCE: Q 630.00 Includes: AMENITIES: Gym, sports courts, social area, children's playground, wheelchair access. SERVICES: Electricity, private well, security, internet, cable TV. SPECIFICATIONS: Casting, ceramic flooring, MDF doors, cast iron terrace, PVC windows.

Spacious and bright home, ideal for your family. Highlights: Land area: 472.50 sq ft Construction area: 500 sq ft on 2 levels 4 bedrooms, each with a full private bathroom 5 bathrooms total 10 parking spaces (4 indoor plus approximately space for 6 additional outdoor spaces). Layout and Comfort: Spacious master bedroom with walk-in closet 3 secondary bedrooms with large closets Living and family rooms Backyard patio with pergola and bar space; perfect for gatherings Study ideal for office or home office Private gym 3 storage rooms + 1 pantry Guest bathroom Terravista Coventry Offers: Exclusive access to its clubhouse and trails to enjoy nature. The neighborhood maintains a very friendly family atmosphere, and the best thing is that there are good schools and universities, shopping centers, restaurants, and entertainment nearby without having to go too far.

Spacious and bright home, ideal for your family. Highlights: Land area: 472.50 sq ft Construction area: 500 sq ft on 2 levels 4 bedrooms, each with a full private bathroom 5 bathrooms total 10 parking spaces (4 indoor plus approximately space for 6 additional outdoor spaces). Layout and Comfort: Spacious master bedroom with walk-in closet 3 secondary bedrooms with large closets Living and family rooms Backyard patio with pergola and bar space; perfect for gatherings Study ideal for office or home office Private gym 3 storage rooms + 1 pantry Guest bathroom Terravista Coventry Offers: Exclusive access to its clubhouse and trails to enjoy nature. The neighborhood maintains a very friendly family atmosphere, and the best thing is that there are good schools and universities, shopping centers, restaurants, and entertainment nearby without having to go too far.

Ideal building for banking or pharmacy use. Total area: 444.15 m2 Ground floor: 284.05 m2 Upper floor: 160.1 m2 Levels: 2 Parking: 3 MAINTENANCE: Not included in rent UTILITIES: Water. Electricity FEATURES: Water pump. Water tank. Cistern. Guardhouse with bathroom. Iron bars. SPECIFICATIONS: Prefabricated. Cement floor. MDF, aluminum, and glass doors. Terrace. Aluminum and iron windows.

Land Area: 787.1325 m² Building Area: 630 m² DESCRIPTION: House with spacious rooms. Front and rear gardens, 3 living rooms, dining room, kitchen with cabinets, and 2 pantries. 2 secondary bedrooms with private bathrooms. 1 master bedroom with walk-in closet, bathroom, and study. Family room. Study. 2 car garages. Annex has a split-level apartment. 2 car parking spaces. Living room. Dining room. Kitchen. 1 master bedroom with full bathroom. SPECIFICATIONS: Block construction, ceramic flooring, cast iron terrace, wood details, aluminum windows.

Land Area: 787.1325 m² Building Area: 630 m² DESCRIPTION: House with spacious rooms. Front and rear gardens, 3 living rooms, dining room, kitchen with cabinets, and 2 pantries. 2 secondary bedrooms with private bathrooms. 1 master bedroom with walk-in closet, bathroom, and study. Family room. Study. 2 car garages. Annex has a split-level apartment. 2 car parking spaces. Living room. Dining room. Kitchen. 1 master bedroom with full bathroom. SPECIFICATIONS: Block construction, ceramic flooring, cast iron terrace, wood details, aluminum windows.

The property has a main warehouse and a two-story office storage room, plus three additional basements. Land Area: 1,750 Mts Construction Area: 4,200 Mts Warehouse Area: 592.74 Mts Office Area: 710.20 Mts Level 1: Workshop, Warehouse, Reception, Waiting Room, Offices, Spiral Staircase. Level 2: Total office and restroom area. Office and/or separate apartment. SERVICES: Electricity. Municipal water. Drainage. CONSTRUCTION SPECIFICATIONS: Block construction. Reinforced concrete. Ceramic flooring, rustic concrete. MDF doors, white-painted metal. Cast terrace. Aluminum and metal-framed windows.


